11 Stonegate Drive
- 6 BEDS |
- 6.5 BATHS |
- 16 GUESTS
Description
Two Trails Retreat
Luxury and opulence meet big mountain views and direct ski access to make this home the perfect getaway for your family, extended family, or ski group. Enjoy inspiring sunrises over the San Sophia mountains and technicolor sunsets from this exquisite 6 guest suite, 3 level home, strategically situated at the highest point on private Stonegate Drive in Mountain Village. Named for its direct access to the Sundance ski run in the winter and Prospect Trail hiking and biking trail in the summer, Two Trails Retreat serves as a winter wonderland and summer playground that leaves its guests wishing for just one more day in this mountain paradise.
Main Level
Guests enter the home through an exquisitely crafted circular stone turret. Reclaimed chestnut floors with radiant heating, warm timbers, and limestone accents highlight luxurious furnishings and stylish art and textiles.
The main level is designed for entertaining. A large chef’s kitchen with granite island, commercial appliances, 2 dishwashers, 3 sinks, and pot filler faucet over a gas cook top stove greets the enthusiastic home cook. Or guests may choose to indulge and hire a private chef! Immediately adjacent is a dining room with a grand wood slab dining table and seating for 12. The granite kitchen bar provides additional seating for 4.
The open concept flows into the large great room with soaring ceilings accented with rough-hewn timbers. Guests will warm themselves by the gas fireplace with heavy timber mantle, local stone hearth, and wrought iron doors. Floor to ceiling windows create a 270-degree view of the San Sophia mountains to the east, aspen grove and spruce trees below the house to the north, and Sundance ski run to the west. Walk outside either of the two double French door sets to a wrap-around porch with large outdoor seating areas, gas firepit, and custom outdoor grill. Stairs allow access to the ski run directly below.
A private King master suite completes the main level and offers a gas fireplace, mini bar with fridge and sink, timber ornamented ceiling, cozy side chairs and rug, and spa style ensuite with double vanities, heated tile floor, jetted tub and steam shower.
Upper Level
Walking upstairs on chestnut stair treads and along custom iron handrails, guests will find 3 additional bedrooms, all ensuite, including a second King master, split-King, and Queen. All are perfectly situated for privacy.
The second King master features a gas fireplace, vaulted ceilings, private deck, and spa style ensuite with jetted tub, steam shower, heated tile floor, and double vanities. The split-King offers the option of a king bed or two twins with ensuite tub and shower. The Queen ensuite also has a tub and shower.
An upstairs laundry room (to complement the main laundry room on the lower level) lends further convenience for larger groups.
A card room in the upstairs turret provides the perfect additional space for relaxation playing cards, board games, or doing puzzles.
Lower Level
Downstairs is an ideal space for the younger ones to hang out while the adults enjoy their time on the main level. The lower level features 2 additional bunk suites, another entertainment area/media room with flat screen TV and gas fireplace, a billiard room, a full laundry room with sink, a ski room with boot heaters, a spa room including dry sauna and large steam room, and an oversized outdoor hot tub.
The large bunk room/5th suite offers 3 bunks with 4 queen beds and 2 twin beds, and uses the spa room for its bathroom. The 6th suite offers a bunk with 2 queen beds and ensuite with shower.
The billiard room and a bar area (with icemaker, sink and dishwasher) and media room provide other spacious areas to entertain.
Guests may choose to soothe their sore muscles after a long day on the slopes in the spa room featuring a dry sauna and steam room, or in the outdoor hot tub with custom lighting features and room for 7. Or if you prefer, watch the skiers come in and enjoy a drink in the covered porch next to the ski room with outdoor gas fireplace and overhead heaters.
Two Trails is a luxurious year-round retreat. Consider booking a vacation rental with enough room and amenities for everyone!
Overview:
- Accommodates 16 guests
- 6 Guest Suites/6.5 baths
- 6300 SF
Suites:
- Upper Level: King Master, Split King – choice of King or 2 twins, Queen
- Main Level: King Master
- Lower Level: Main Bunkroom with 4 Queens and 2 extra-long twins, 2nd Bunkroom with 2 Queens
Amenities:
- Slopeside & Ski/in and Ski/out vacation rental – Sundance ski run is immediately outside the back door with outdoor fireplace, overhead heaters and snowmelt patio.
- Hot Tub, Dry Sauna, and Steam Room
- Fireplaces: 4 indoor, 2 outdoor
- 7 flat screen TV’s
- Sonos® Music System and LifeTouch® Lighting throughout the house
- High-end linens & textiles
- Exclusively created spa products in all full bathrooms:
- Green Tea Lemongrass Shampoo and Conditioner
- Satin Body Wash enriched with a blend of botanical extracts and vitamins - This gel will leave your skin feeling clean, moisturized and velvety soft.
- Your luxury vacation rental is equipped with the following: salt/pepper, olive oil, basic spices, sugar, Ziploc bags, plastic wrap, aluminum foil, Tide, Shout, Bounce, Dawn dish soap, fresh sponge, trash bags, Cascade dishwasher soap and paper towels.
- Hairdryer in every full bathroom
- Humidifier and stand fan for warmer weather in all bedrooms
- Daily and midweek cleaning, private chef and catering services are available at the guests’ request for an additional charge.
Telluride Luxury Home Rental Suitability:
- Child-friendly
- Strict No Smoking Policy
- Pets permitted (small dogs only--less than 20 pounds)
Transportation: This private home is located in Mountain Village. A 4-wheel drive vehicle is recommended in the winter if you are driving. Dial-A-Ride is a free transportation system for our guests. Simply give them a call, and they will pick you up and take you anywhere in Mountain Village.
Amenities
- Checkin Available
- Checkout Available
- Not Available
- Available
- Checkin Available
- Checkout Available
- Not Available
Seasonal Rates (Nightly)
{[review.title]}
Guest Review
| Room | Beds | Baths | TVs | Comments |
|---|---|---|---|---|
| {[room.name]} |
{[room.beds_details]}
|
{[room.bathroom_details]}
|
{[room.television_details]}
|
{[room.comments]} |
Two Trails Retreat
Luxury and opulence meet big mountain views and direct ski access to make this home the perfect getaway for your family, extended family, or ski group. Enjoy inspiring sunrises over the San Sophia mountains and technicolor sunsets from this exquisite 6 guest suite, 3 level home, strategically situated at the highest point on private Stonegate Drive in Mountain Village. Named for its direct access to the Sundance ski run in the winter and Prospect Trail hiking and biking trail in the summer, Two Trails Retreat serves as a winter wonderland and summer playground that leaves its guests wishing for just one more day in this mountain paradise.
Main Level
Guests enter the home through an exquisitely crafted circular stone turret. Reclaimed chestnut floors with radiant heating, warm timbers, and limestone accents highlight luxurious furnishings and stylish art and textiles.
The main level is designed for entertaining. A large chef’s kitchen with granite island, commercial appliances, 2 dishwashers, 3 sinks, and pot filler faucet over a gas cook top stove greets the enthusiastic home cook. Or guests may choose to indulge and hire a private chef! Immediately adjacent is a dining room with a grand wood slab dining table and seating for 12. The granite kitchen bar provides additional seating for 4.
The open concept flows into the large great room with soaring ceilings accented with rough-hewn timbers. Guests will warm themselves by the gas fireplace with heavy timber mantle, local stone hearth, and wrought iron doors. Floor to ceiling windows create a 270-degree view of the San Sophia mountains to the east, aspen grove and spruce trees below the house to the north, and Sundance ski run to the west. Walk outside either of the two double French door sets to a wrap-around porch with large outdoor seating areas, gas firepit, and custom outdoor grill. Stairs allow access to the ski run directly below.
A private King master suite completes the main level and offers a gas fireplace, mini bar with fridge and sink, timber ornamented ceiling, cozy side chairs and rug, and spa style ensuite with double vanities, heated tile floor, jetted tub and steam shower.
Upper Level
Walking upstairs on chestnut stair treads and along custom iron handrails, guests will find 3 additional bedrooms, all ensuite, including a second King master, split-King, and Queen. All are perfectly situated for privacy.
The second King master features a gas fireplace, vaulted ceilings, private deck, and spa style ensuite with jetted tub, steam shower, heated tile floor, and double vanities. The split-King offers the option of a king bed or two twins with ensuite tub and shower. The Queen ensuite also has a tub and shower.
An upstairs laundry room (to complement the main laundry room on the lower level) lends further convenience for larger groups.
A card room in the upstairs turret provides the perfect additional space for relaxation playing cards, board games, or doing puzzles.
Lower Level
Downstairs is an ideal space for the younger ones to hang out while the adults enjoy their time on the main level. The lower level features 2 additional bunk suites, another entertainment area/media room with flat screen TV and gas fireplace, a billiard room, a full laundry room with sink, a ski room with boot heaters, a spa room including dry sauna and large steam room, and an oversized outdoor hot tub.
The large bunk room/5th suite offers 3 bunks with 4 queen beds and 2 twin beds, and uses the spa room for its bathroom. The 6th suite offers a bunk with 2 queen beds and ensuite with shower.
The billiard room and a bar area (with icemaker, sink and dishwasher) and media room provide other spacious areas to entertain.
Guests may choose to soothe their sore muscles after a long day on the slopes in the spa room featuring a dry sauna and steam room, or in the outdoor hot tub with custom lighting features and room for 7. Or if you prefer, watch the skiers come in and enjoy a drink in the covered porch next to the ski room with outdoor gas fireplace and overhead heaters.
Two Trails is a luxurious year-round retreat. Consider booking a vacation rental with enough room and amenities for everyone!
Overview:
- Accommodates 16 guests
- 6 Guest Suites/6.5 baths
- 6300 SF
Suites:
- Upper Level: King Master, Split King – choice of King or 2 twins, Queen
- Main Level: King Master
- Lower Level: Main Bunkroom with 4 Queens and 2 extra-long twins, 2nd Bunkroom with 2 Queens
Amenities:
- Slopeside & Ski/in and Ski/out vacation rental – Sundance ski run is immediately outside the back door with outdoor fireplace, overhead heaters and snowmelt patio.
- Hot Tub, Dry Sauna, and Steam Room
- Fireplaces: 4 indoor, 2 outdoor
- 7 flat screen TV’s
- Sonos® Music System and LifeTouch® Lighting throughout the house
- High-end linens & textiles
- Exclusively created spa products in all full bathrooms:
- Green Tea Lemongrass Shampoo and Conditioner
- Satin Body Wash enriched with a blend of botanical extracts and vitamins - This gel will leave your skin feeling clean, moisturized and velvety soft.
- Your luxury vacation rental is equipped with the following: salt/pepper, olive oil, basic spices, sugar, Ziploc bags, plastic wrap, aluminum foil, Tide, Shout, Bounce, Dawn dish soap, fresh sponge, trash bags, Cascade dishwasher soap and paper towels.
- Hairdryer in every full bathroom
- Humidifier and stand fan for warmer weather in all bedrooms
- Daily and midweek cleaning, private chef and catering services are available at the guests’ request for an additional charge.
Telluride Luxury Home Rental Suitability:
- Child-friendly
- Strict No Smoking Policy
- Pets permitted (small dogs only--less than 20 pounds)
Transportation: This private home is located in Mountain Village. A 4-wheel drive vehicle is recommended in the winter if you are driving. Dial-A-Ride is a free transportation system for our guests. Simply give them a call, and they will pick you up and take you anywhere in Mountain Village.
- Checkin Available
- Checkout Available
- Not Available
- Available
- Checkin Available
- Checkout Available
- Not Available
Seasonal Rates (Nightly)
{[review.title]}
Guest Review
| Room | Beds | Baths | TVs | Comments |
|---|---|---|---|---|
| {[room.name]} |
{[room.beds_details]}
|
{[room.bathroom_details]}
|
{[room.television_details]}
|
{[room.comments]} |
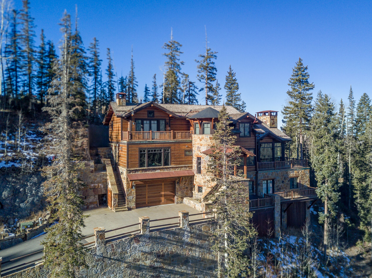
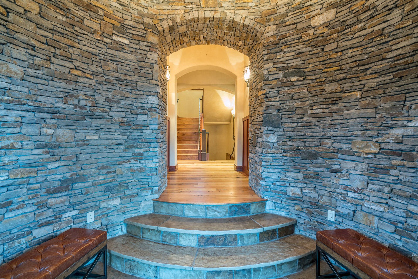
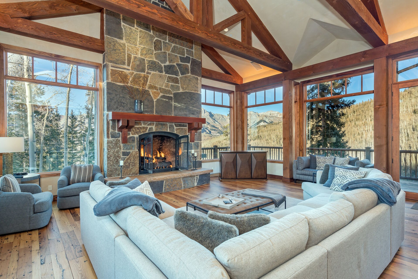
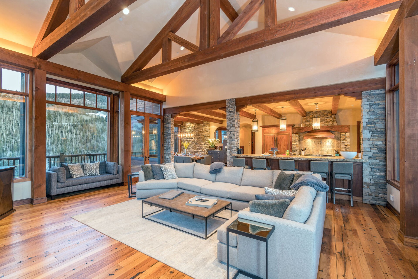
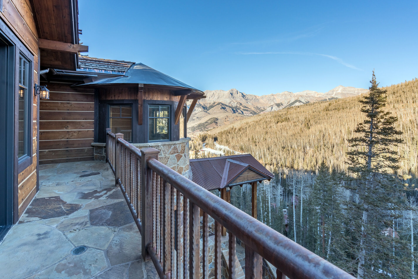
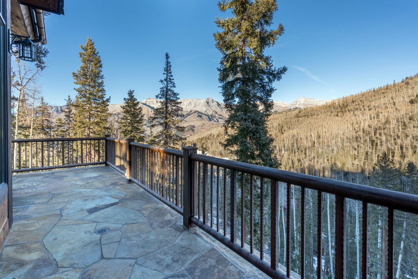
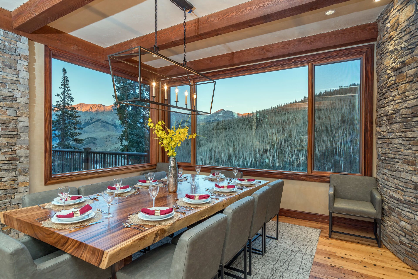
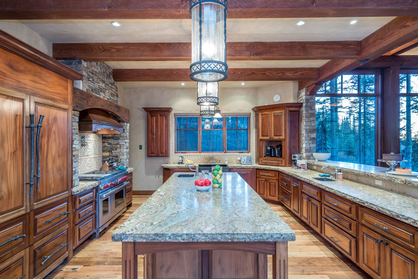
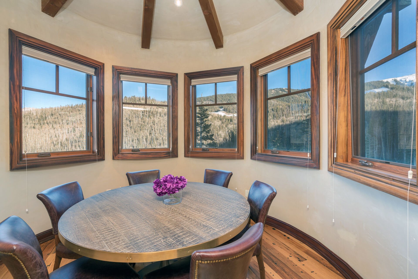
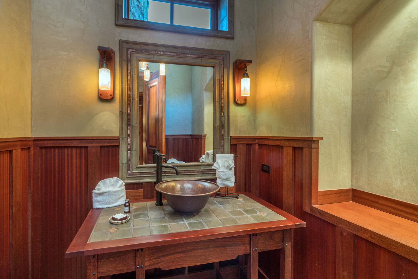
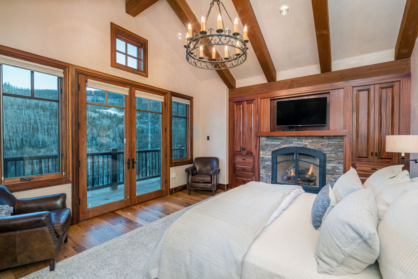
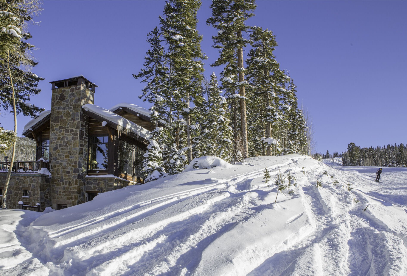
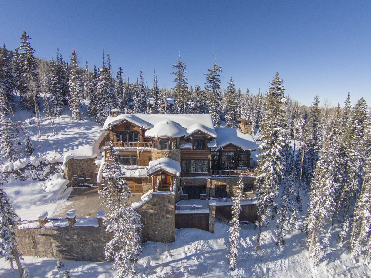
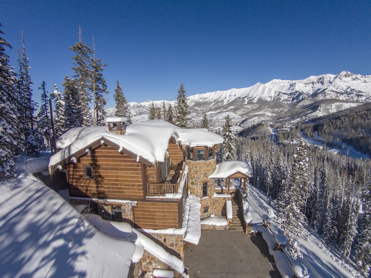
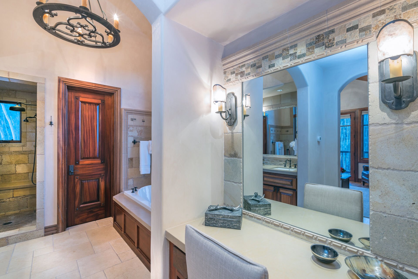
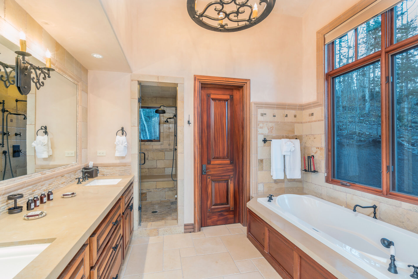
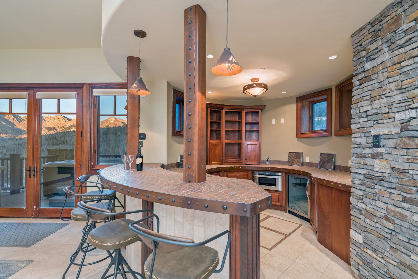
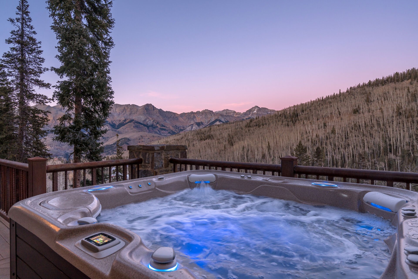
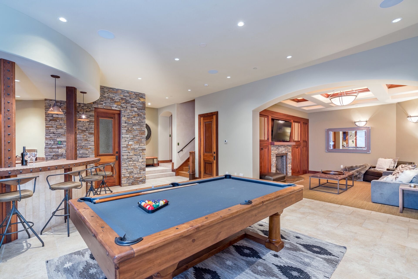
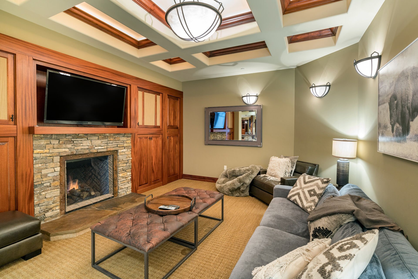

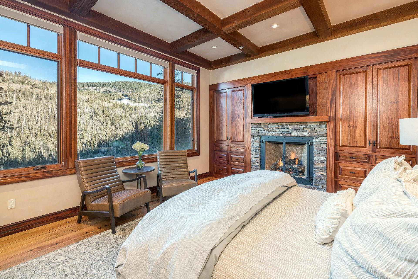
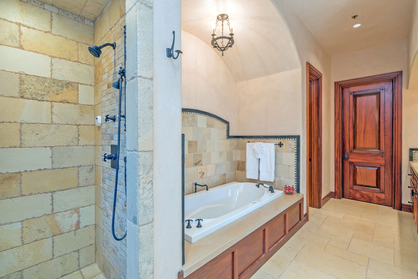
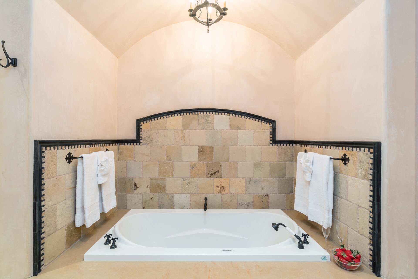
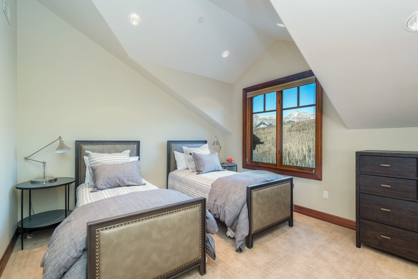
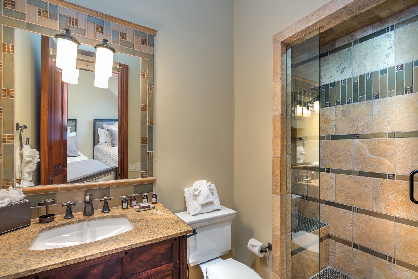
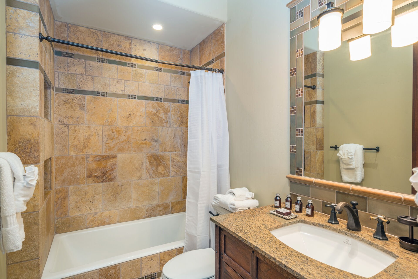
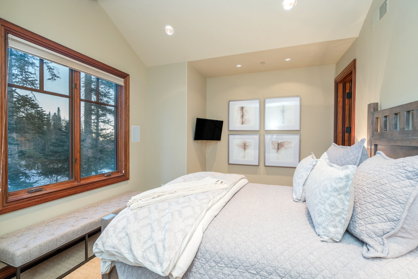
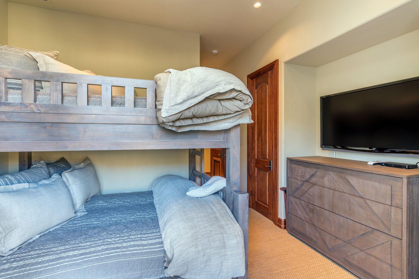
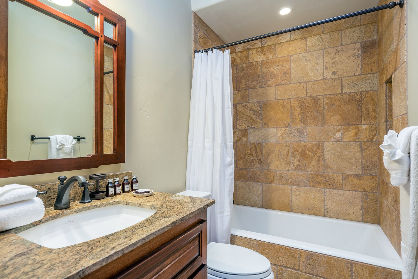
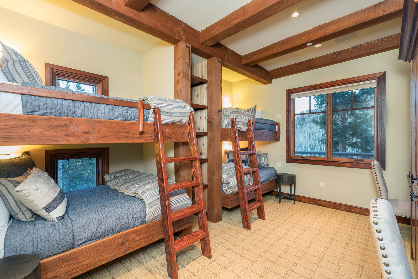
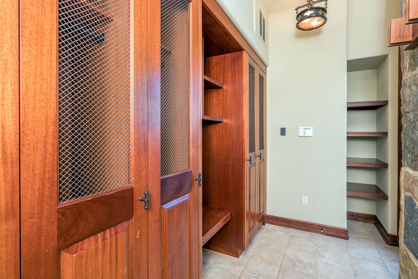
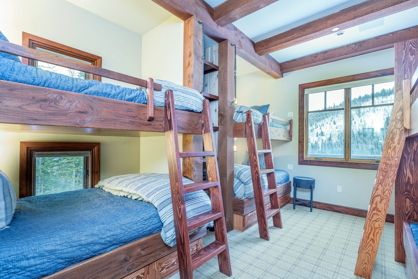





































































































 Secure Booking Experience
Secure Booking Experience